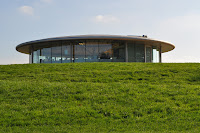As you all know this week our groups were investigating the materials that our sites consists of.
For our group it was about the way the materials work in relation to the building its use and function!!
This is what we found out!!
The hub has various different elements that hold the structure together these are the materials that we were able to identify. Behind each material source we have given its definition.
Steel - The chief alloy of iron, and the most used of all metals. It consists of iron hardened by the presence of a small proportion of carbon. In some cases it has additional elements, eg chromium, nickel, manganese, silicon, molybdenum, and which are used in the manufacture of motor vehicles, ships, bridges, machinery, tools.
Glass - Most glass is a mixture of silica obtained from beds of fine sand or from pulverized sandstone. Hard substance, usually brittle and transparent, composed chiefly of silicates and an alkali fused at high temperature.
Aluminum -
chemistry (symbol
Al, atomic number 13) a silvery-white light metallic element that forms strong alloys which are used in the construction of aircraft and other vehicles, door and window frames, household utensils, drink cans, etc. See also
bauxite.
Reinforced concrete - was in its infancy at the opening of the twentieth century, but it was very quickly adopted worldwide as an economic and versatile construction material. Using fairly basic materials—sand, crushed stone or gravel, cement, and steel.
Stainless steel -
Wood - The characteristics of this natural source contains layers of fibrous cells and their arrangement affects their strength properties, appearance, resistance to penetration by water and chemicals, resistance to decay, and many other properties.
All these materials alone can build/ construct weird and creative structures.
These are photos showing some of the various details of the construction of our site.

Here you are able to see a close up of the steel structure, holding in place the roof. Fitted and screwed into place we can see the how the column works. It not only adds design to the structure but it works as a function and has its purpose for being in place there.
These photos here show downstairs inside the hub the shower
facilities and changing rooms. Being a wet room it has to have a specific
































